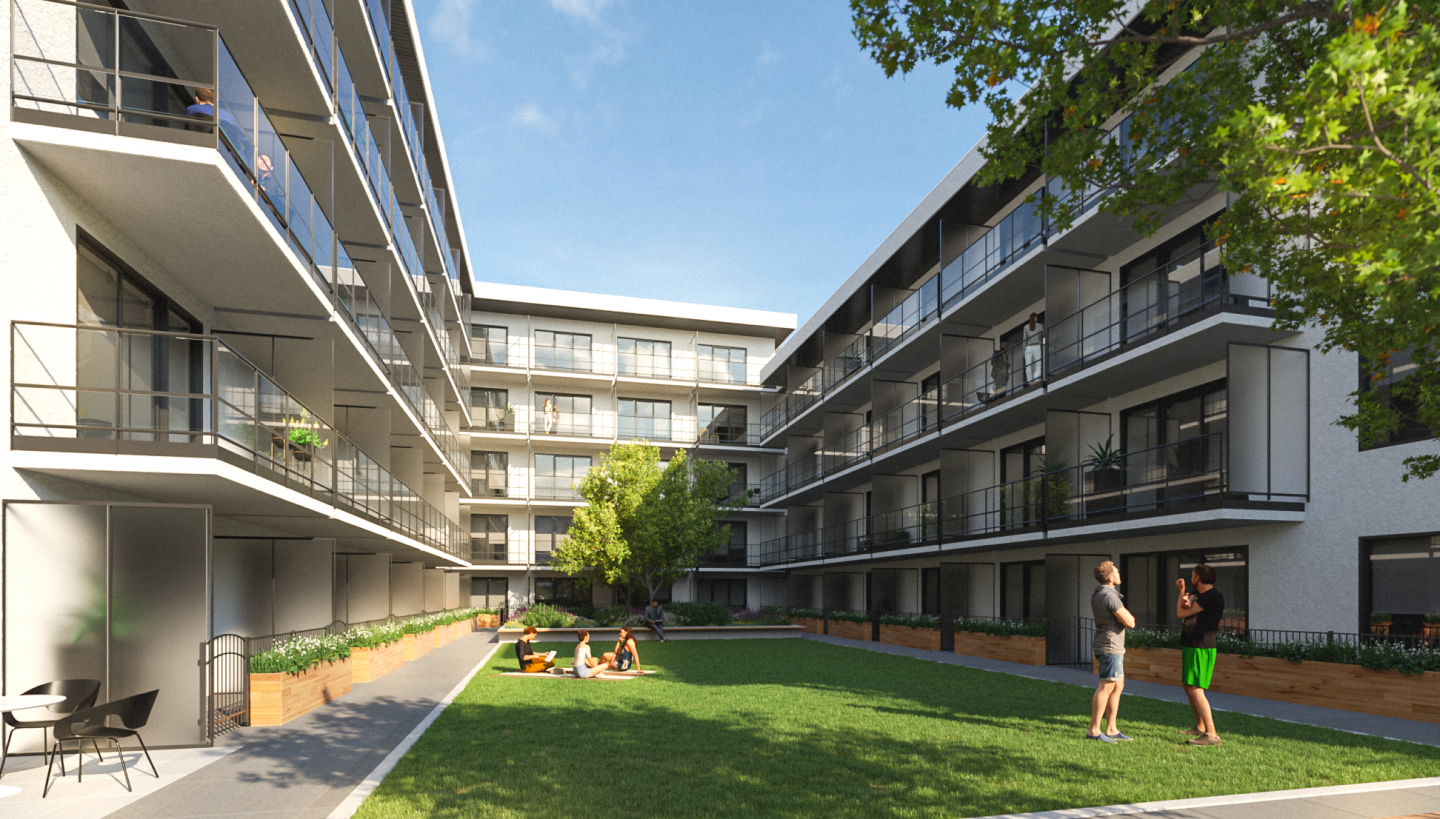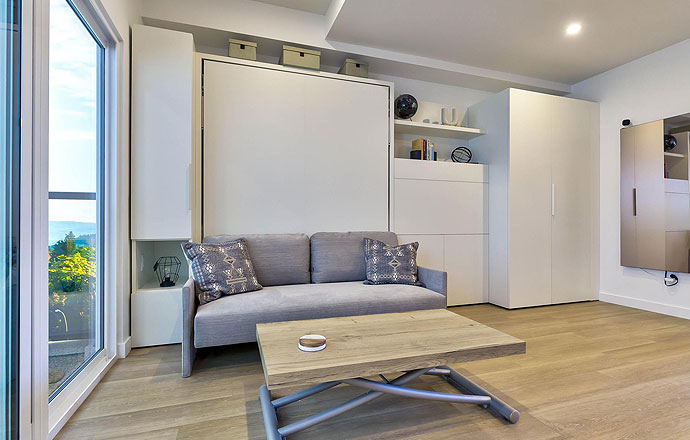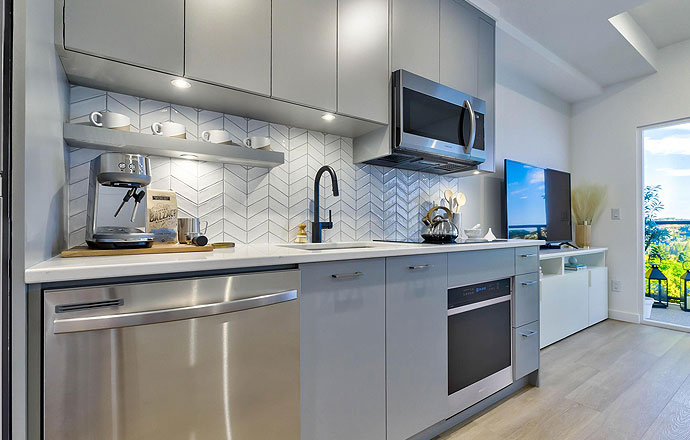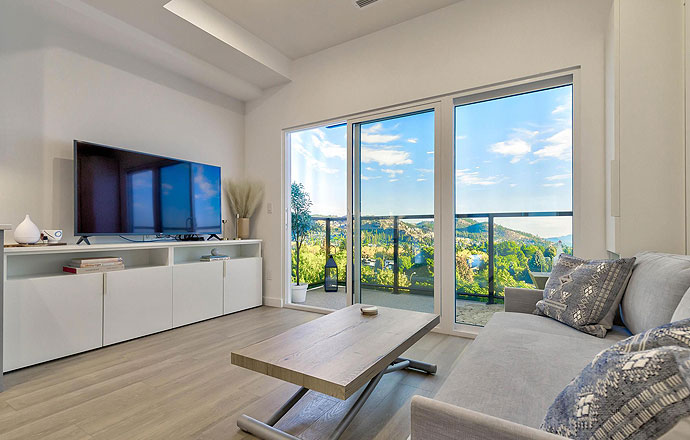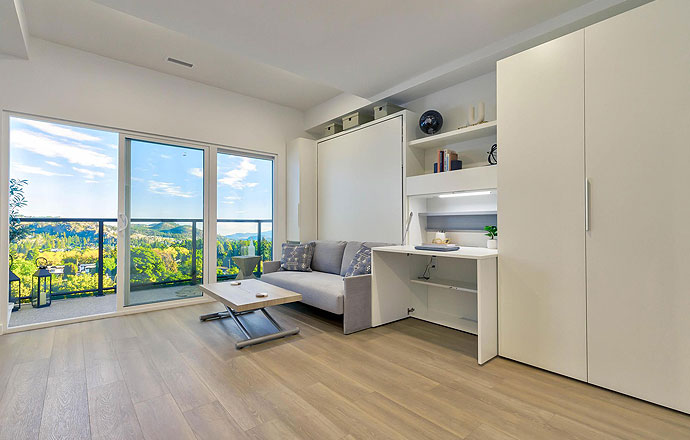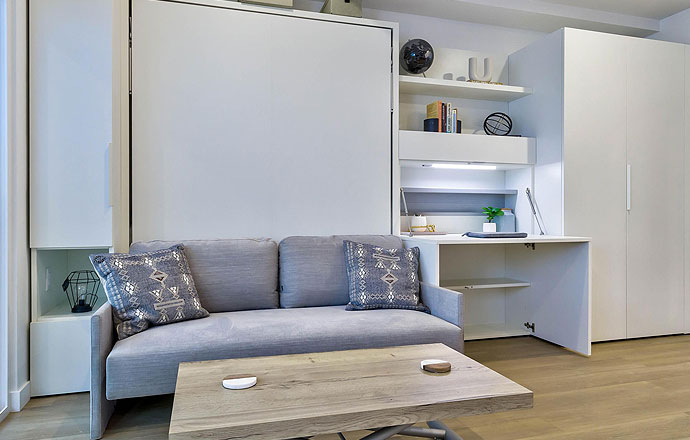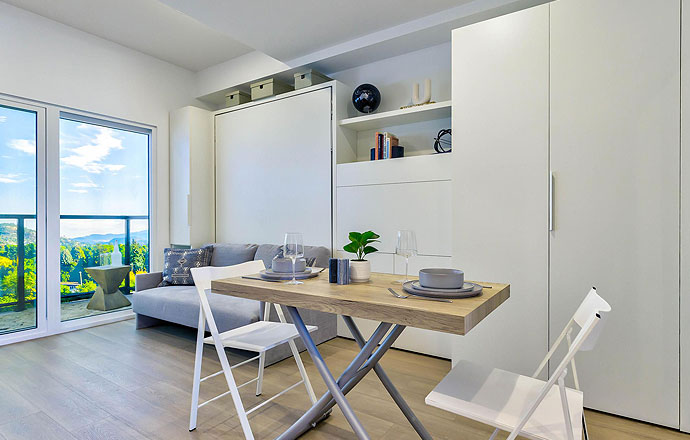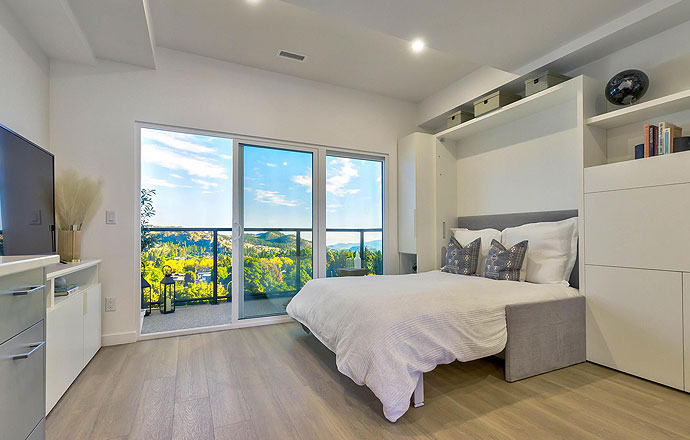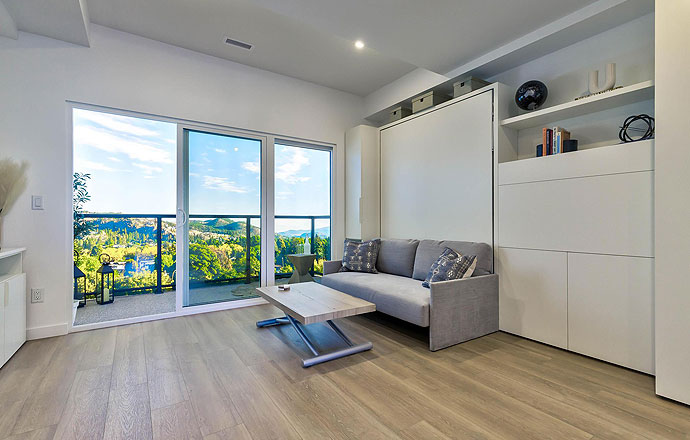Floorplans for Modern Living
Five Crossings offers space-efficient floorplans that let you focus on what you need and what you love, with a collection of studio, 1 and 2 bedroom smart suites that have been carefully designed to utilize every inch of your living environment. With 14 floorplans to choose from, Five Crossings has the space for all your needs and more.

